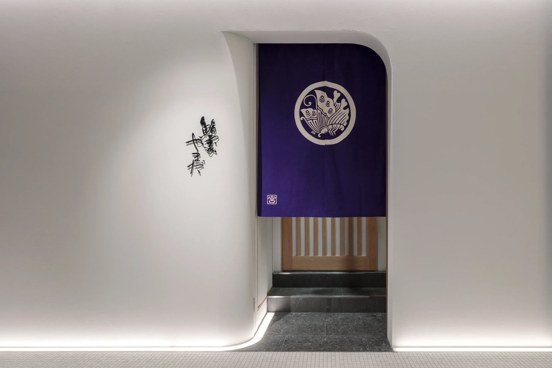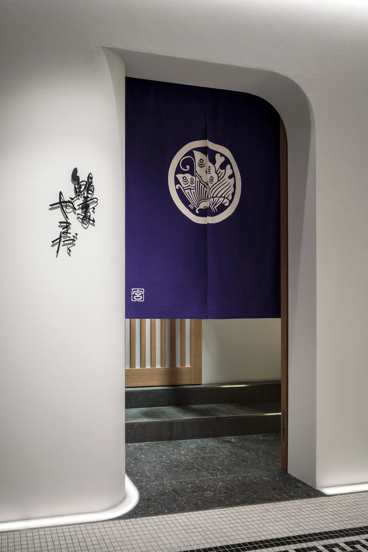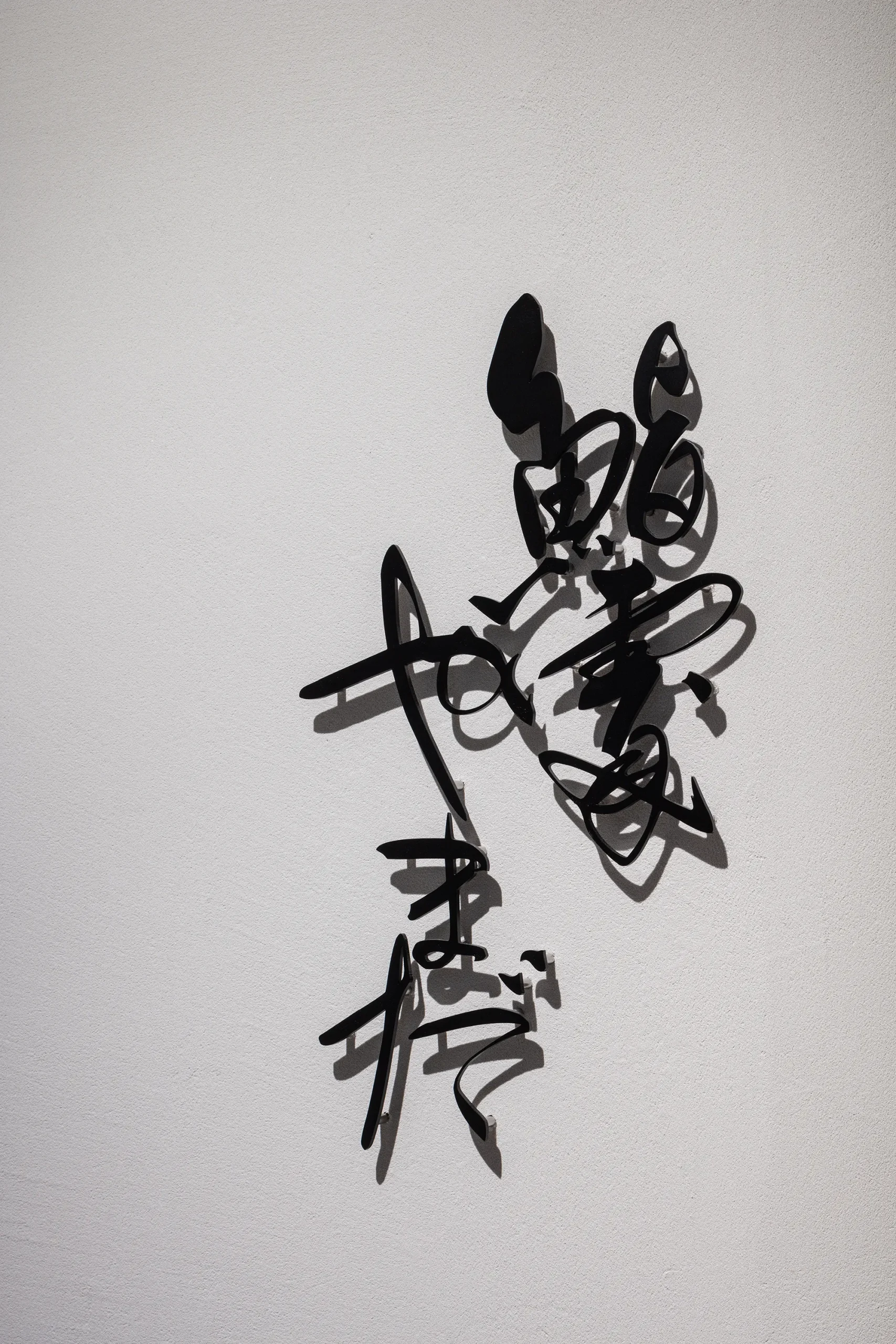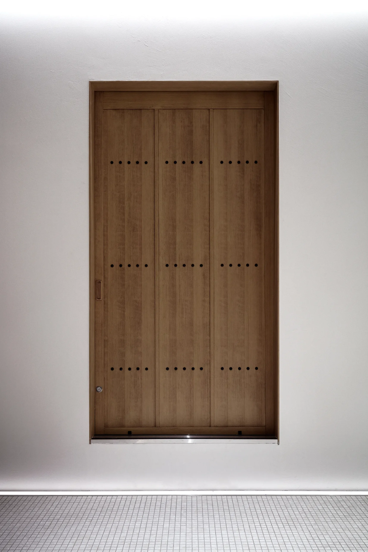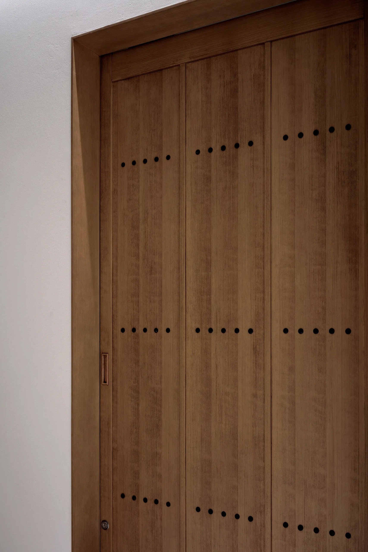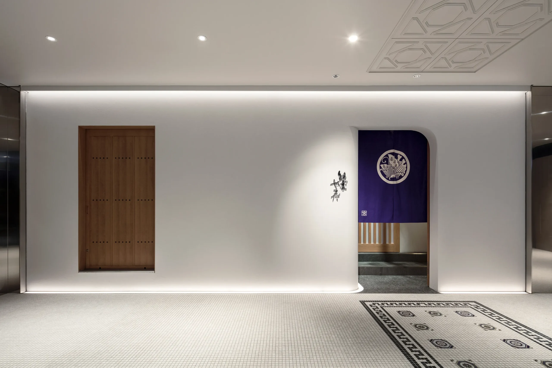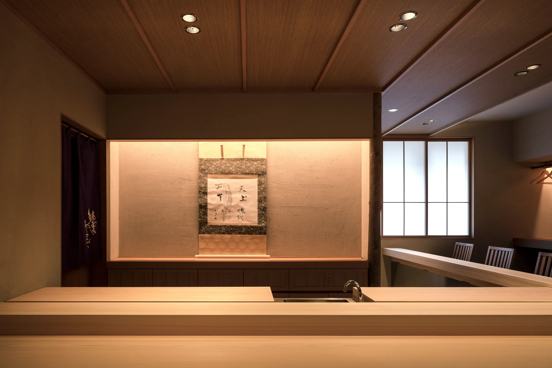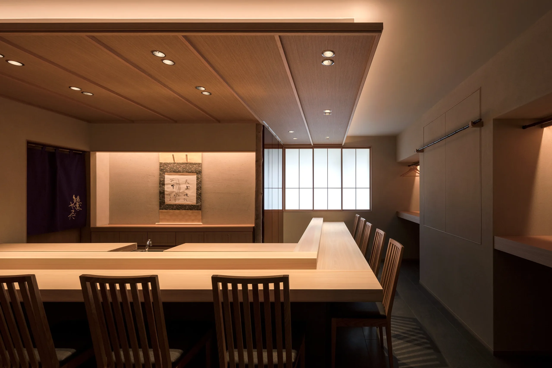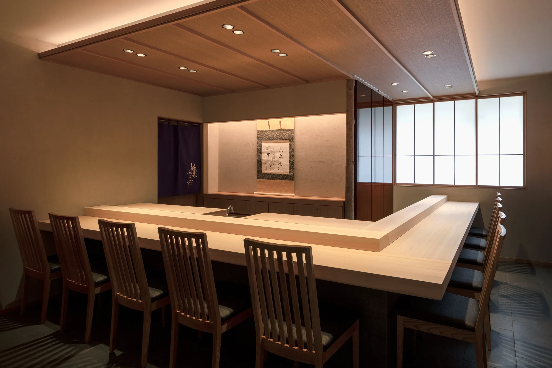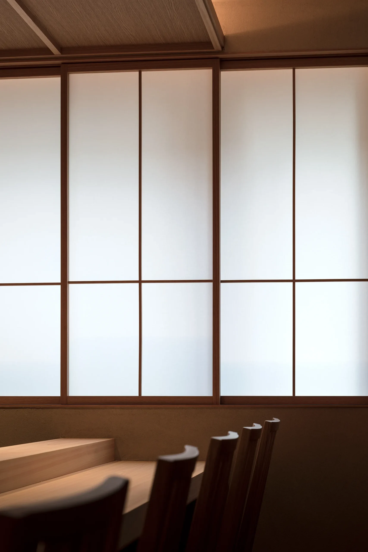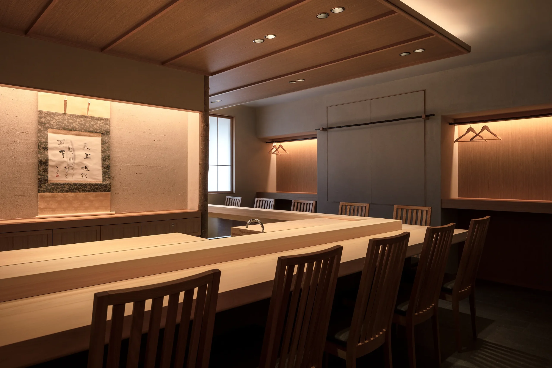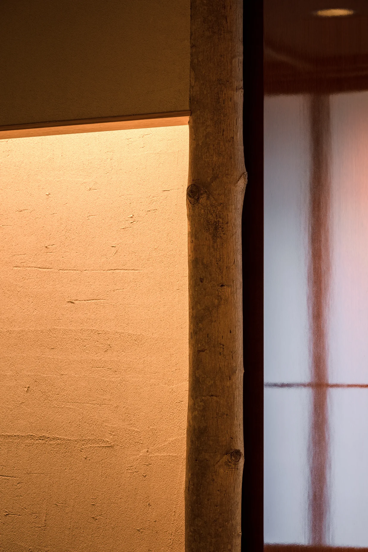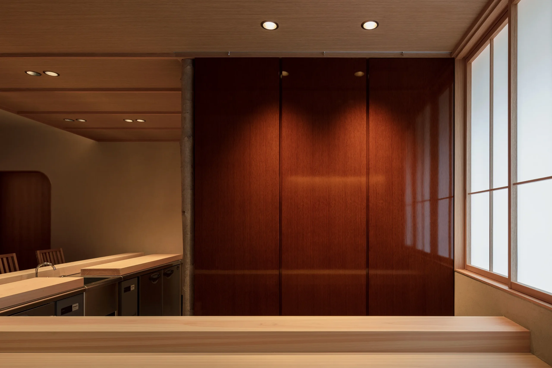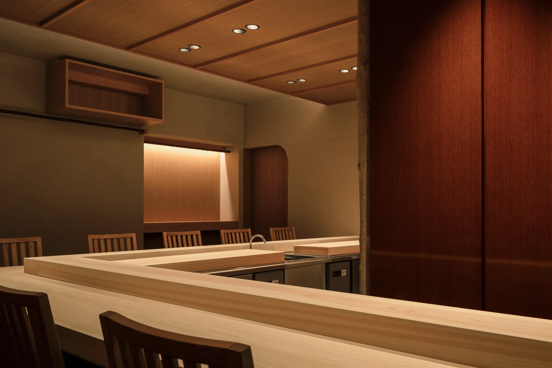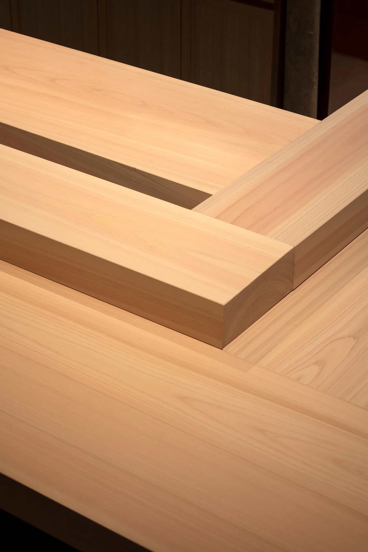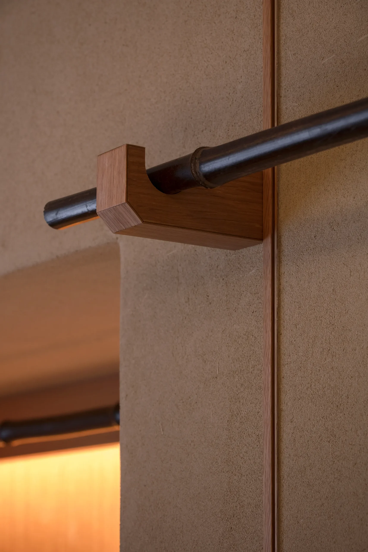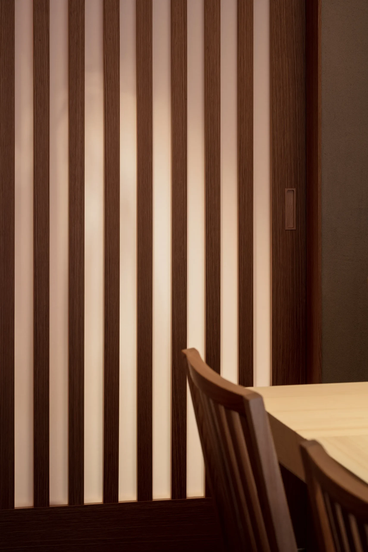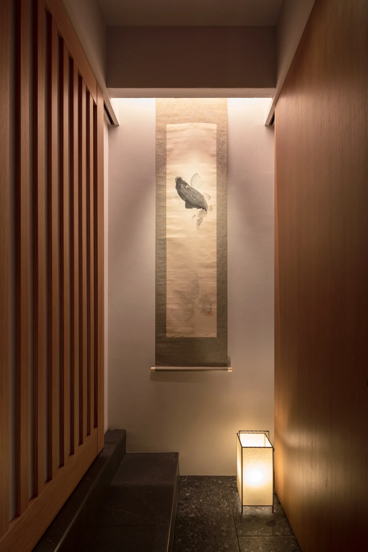EN
SUSHIDOKORO YAMADA
RESTAURANT
OCT,2023
CLIENT : SUSHIDOKORO YAMADA
CONSTRUCTOR : TOKKENKAIHATSU
LIGHTING : MODULEX
PHOTO : NORIHITO YAMAUCHI
Sushi restaurant relocation project. The store, which was originally located in a corner of a building on Ginza 7-chome, has been relocated to the 3rd floor of Granbell Square, a newly built commercial complex in the same Ginza 7-chome area. The L-shaped counter inside the store has 10 seats. The top, pedestal, and table are made of solid Japanese cypress, and the floor pillars are made of Kobushi logs, giving a sense of natural materials.The sides are finished with a woodgrain lacquer finish to create a space. , the elements of a shoin-style tea room were combined into a sushi restaurant. There is a shrine installed in front of the counter, and a storage area behind the seats where you can store clothes, bags, carry-on cases, etc. The menu focuses on 15 pieces of nigiri, aged seeds, and the restaurant attempts to highlight the story the chef is weaving as a space, giving it a dignified appearance by eliminating vanity.
